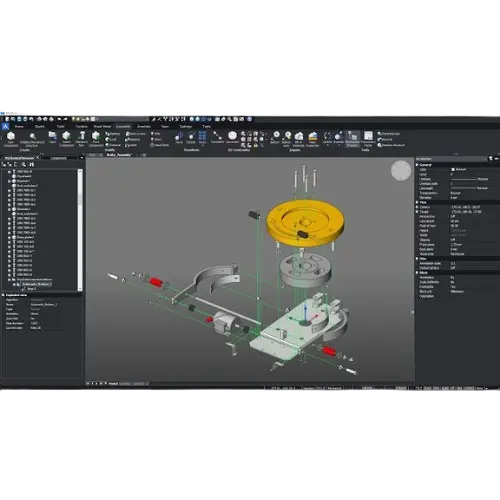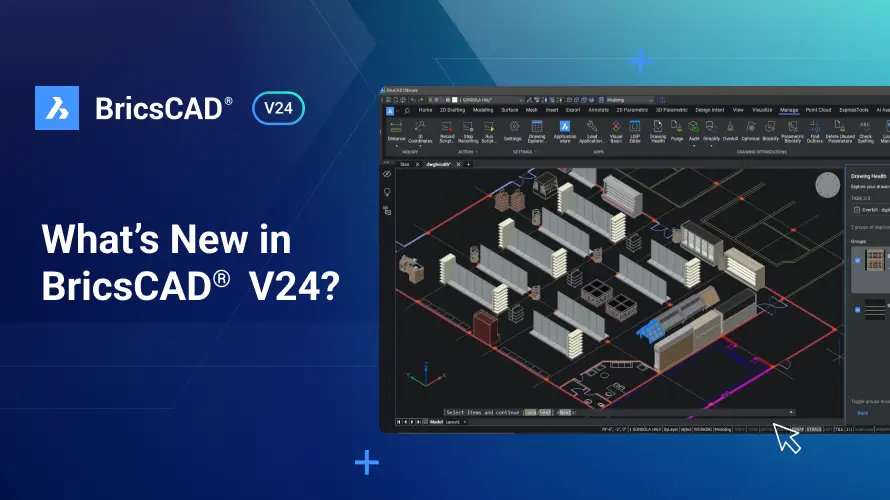BricsCAD Partner in Chennai
At Corengg Technologies, we take pride in being an authorized BricsCAD Partner in Chennai. Offering state-of-the-art CAD solutions, BricsCAD empowers design professionals with tools that combine the familiarity of traditional drafting software with modern innovation. As a trusted BricsCAD software service provider in India, we are committed to delivering seamless CAD solutions tailored to your business needs.
Lets Discuss Your Requirement

Transform Your
Design Workflow
with BricsCAD
At Corengg Technologies, we understand the dynamic needs of today’s industries. Whether you’re in architecture, engineering, or manufacturing, BricsCAD delivers the flexibility and power you need. As a leading BricsCAD partner in Chennai, we’re here to provide world-class software and support services to help you stay ahead of the competition.
Key Features of BricsCAD
Unified Platform for Diverse Needs
- Architects can create detailed 2D drawings and advanced 3D models.
- Engineers can use parametric modeling for more precise designs.
- Manufacturers can benefit from sheet metal and assembly design tools.
AI-Powered Design Tools
- Blockify: Automatically converts repetitive drawing patterns into reusable blocks.
- CopyGuided: Places copied entities intelligently, reducing manual adjustments.
- AI Suggestions: Enhances workflows by offering smart commands.
Cloud Collaboration
- Access your designs anytime, anywhere.
- Share files securely with team members and clients.
Advanced Rendering and Visualization
- High-quality rendering allows you to present realistic designs.
- Built-in tools for creating dynamic 3D models with impressive detail.
BricsCAD Editions to Suit Every Professional
BricsCAD comes in different editions to match your specific needs:
- BricsCAD Lite – Ideal for 2D drafting and design.
- BricsCAD Pro – A robust platform for both 2D and 3D modeling.
- BricsCAD BIM – Designed for architects, with full support for Building Information Modeling.
- BricsCAD Mechanical – Perfect for mechanical engineers with advanced sheet metal and assembly design tools.
- BricsCAD Ultimate – Combines all features for those seeking the complete package.
Upgrade to BricsCAD Today!
Looking for powerful CAD solutions? Get in touch with Corengg Technologies, your trusted BricsCAD partner.
Compare BricsCAD product levels
| BricsCAD® | Lite | Pro | Mechanical | BIM | Ultimate | |
|---|---|---|---|---|---|---|
| CAD Platform |  |  |  |  |  | |
| Native DWG |  |  |  |  |  | |
| LISP routines |  |  |  |  |  | |
| 3rd Party Applications |  |  |  |  |  | |
| 2D Drafting |  |  |  |  |  | |
| Drawing tools |  |  |  |  |  | |
| 2D Editing tools |  |  |  |  |  | |
| 2D Blocks |  |  |  |  |  | |
| 2D Block Library |  |  |  |  |  | |
| Selection, snapping & tracking |  |  |  |  |  | |
| 2D Parameters and Constraints |  |  |  |  |  | |
| Automatic 2D Parametrization |  |  |  |  |  | |
| Annotation tools |  |  |  |  |  | |
| Sheet Sets |  |  |  |  |  | |
| Printing and Plotting |  |  |  |  |  | |
| 3D Modeling |  |  |  |  |  | |
| 3D Drawing View capabilities |  |  |  |  |  | |
| 3D Modeling tools |  |  |  |  |  | |
| 3D Editing tools |  |  |  |  |  | |
| 3D Blocks |  |  |  |  |  | |
| 3D Block Library |  |  |  |  |  | |
| Render Materials |  |  |  |  |  | |
| 3D Parameters and Constraints |  |  |  |  |  | |
| Automatic 3D Parametrization |  |  |  |  |  | |
| Animation |  |  |  |  |  | |
| Visualization: Twinmotion Export and Direct Link |  |  |  |  |  | |
| Civil/Survey |  |  |  |  |  | |
| TIN Surface Modeling |  |  |  |  |  | |
| Optimized TIN Surface from Point Cloud |  |  |  |  |  | |
| Civil Points |  |  |  |  |  | |
| TIN Volume Surface |  |  |  |  |  | |
| Grading |  |  |  |  |  | |
| Alignments |  |  |  |  |  | |
| Profiles (Vertical Alignments) |  |  |  |  |  | |
| Corridors |  |  |  |  |  | |
| Autodesk速 Civil 3D Object Enabler |  |  |  |  |  | |
| Boundary Trim |  |  |  |  |  | |
| Point Clouds |  |  |  |  |  | |
| Point Cloud viewing |  |  |  |  |  | |
| Point Cloud import |  |  |  |  |  | |
| Point Cloud edit |  |  |  |  |  | |
| Scan to BIM toolset |  |  |  |  |  | |
| Intelligent Point Cloud filtering |  |  |  |  |  | |
| Mechanical Toolsets |  |  |  |  |  | |
| Assembly design |  |  |  |  |  | |
| Components library |  |  |  |  |  | |
| BOM generation |  |  |  |  |  | |
| Exploded View creation |  |  |  |  |  | |
| Assembly Step view creation |  |  |  |  |  | |
| 2D View Generation |  |  |  |  |  | |
| Sheet metal design workflow |  |  |  |  |  | |
| Piping design workflow |  |  |  |  |  | |
| Welding toolkit |  |  |  |  |  | |
| 2D Mechanical Annotation tools |  |  |  |  |  | |
| BIM Toolsets |  |  |  |  |  | |
| Structural Modeling toolset |  |  |  |  |  | |
| Analytical Models |  |  |  |  |  | |
| Project Database |  |  |  |  |  | |
| Site, Building and Stories |  |  |  |  |  | |
| Parametric Building Components Library |  |  |  |  |  | |
| Schedules/BOM Manager |  |  |  |  |  | |
| Propagate |  |  |  |  |  | |
| Native IFC classification and properties |  |  |  |  |  | |
| Custom BIM Properties |  |  |  |  |  | |
| Graphical Override |  |  |  |  |  | |
| Drawing Customization (Typed Plans) |  |  |  |  |  | |
| BIM Dimensions |  |  |  |  |  | |
| Python Scripts (Beta) |  |  |  |  |  | |
| BIM Autoclassification |  |  |  |  |  | |
| Building Core Element tools |  |  |  |  |  | |
| Linear Profiles |  |  |  |  |  | |
| BCF Panel |  |  |  |  |  | |
| Version Control |  |  |  |  |  | |
| IFC import and export |  |  |  |  |  | |
| RVT and RFA import |  |  |  |  |  |
BricsCAD: Industry-Specific Solutions for Every Sector
Electrical Design
BricsCAD’s intuitive interface and powerful drafting tools make it ideal for electrical design. Engineers can create detailed circuit layouts, wiring diagrams, and panel designs while ensuring compliance with industry standards.
Manufacturing
Manufacturers rely on BricsCAD for accurate sheet metal design, assembly modeling, and parametric 3D modeling. It optimizes production by generating detailed BOMs and integrating with CAM systems for a streamlined workflow.
Aerospace
BricsCAD supports the aerospace industry by providing high-precision modeling tools for designing lightweight and durable components. Its simulation and validation capabilities help ensure safety and performance in extreme conditions.
Mechanical Engineering
Mechanical engineers use BricsCAD for creating precise 3D models of machinery, components, and tools. With features like assembly management and parametric constraints, it simplifies complex design processes while improving accuracy.
Architecture
BricsCAD empowers architects with advanced 2D drafting and 3D modeling tools, enabling seamless design of buildings and structures. Its BIM features allow precise documentation, clash detection, and enhanced collaboration for faster project delivery.
Civil Engineering
BricsCAD offers robust tools for designing and detailing infrastructure projects like roads, bridges, and drainage systems. Its compatibility with .dwg files ensures smooth collaboration between design and construction teams.
Accelerate your time to deliverable

