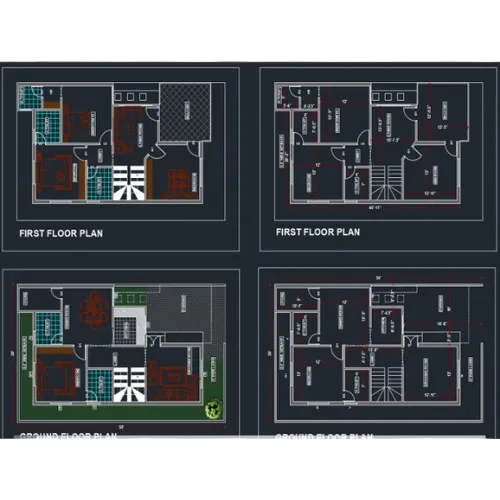AutoCAD LT Software Reseller In Chennai
We are an authorized AutoCAD LT software reseller in Chennai, offering businesses the complete suite of tools needed to streamline their design and drafting processes. Our deep expertise ensures that you get the right license and configuration tailored to your specific project requirements
Lets Discuss Your Requirement

AutoCAD LT Consulting Services in Chennai
Our AutoCAD LT consulting services in Chennai are designed to help your business maximize its design capabilities. Whether you need advice on best practices, custom workflows, or advanced troubleshooting, our team of experts is here to guide you. With years of experience in the design industry, we help clients optimize the performance of their AutoCAD LT software, ensuring that you always stay ahead of the competition.
Trusted Solutions for Your Design Needs
Our comprehensive AutoCAD LT software implementation services ensure that your team can quickly adapt to the new system and make the most out of this powerful tool.
AutoCAD LT: The Ultimate Tool for 2D Drafting and Design
AutoCAD LT offers a comprehensive suite of 2D drafting tools that are essential for creating precise and accurate drawings. Whether you’re drafting building plans, electrical schematics, or mechanical designs, AutoCAD LT equips you with everything you need to create industry-standard designs. Its intuitive interface and precise controls allow you to work faster, minimizing the risk of errors and revisions.

Next-Level Drafting: The New AutoCAD LT
The future of design with Drafting The New AutoCAD LT Software Reseller Chennai. This updated version enhances your drafting experience through advanced features and intuitive tools. Perfect for professionals and beginners alike, it streamlines workflows, improves collaboration, and ensures precision in every project. Elevate your design capabilities and bring your ideas to life effortlessly!

Features of AutoCAD LT You Should Know
- User-Friendly interface that simplifies navigation and enhances productivity.
- Comprehensive Drawing tools for creating and editing detailed 2D drawings
- File Compatibility that ensures seamless integration with DWG files, allowing compatibility with other CAD software.
- Cloud Collaboration, enabling easy sharing and real-time collaboration on designs.
- Annotation and Dimensioning tools for adding notes and dimensions directly to drawings.
- Customizable Templates that help you start projects quickly.
- Regular Updates providing access to the latest features and improvements.
FAQ
What is AutoCAD LT, and how is it different from AutoCAD?
AutoCAD LT is a professional 2D drafting software designed for creating precise drawings, schematics, and blueprints. Unlike the full AutoCAD version, which includes 3D modeling capabilities, AutoCAD LT focuses exclusively on 2D drafting and annotation tools. This makes it ideal for architects, engineers, and designers who need a streamlined tool for creating and editing 2D designs without the added cost of 3D functionality. As an AutoCAD LT reseller in Chennai, we offer software suited for 2D design professionals who want precision at a more affordable price.
Can I customize AutoCAD LT to fit my business’s unique requirements?
Yes, AutoCAD LT can be customized to a certain extent to meet your specific needs. With AutoCAD LT custom solutions, you can create personalized tool palettes, add custom commands, and implement automation scripts to improve efficiency. As an AutoCAD LT software reseller in Chennai, we offer consulting services to help you identify the best customization options for your business to streamline your design process.
How can AutoCAD LT improve productivity in my design projects?
AutoCAD LT enhances productivity through its efficient 2D drafting and annotation tools, allowing users to create and edit designs with high accuracy. With features like object snapping, customizable tool palettes, and annotation tools, it streamlines workflows and minimizes errors. Additionally, AutoCAD LT consulting services in Chennai can help you set up workflows tailored to your team’s needs, maximizing efficiency and output quality.
Why should I choose AutoCAD LT over other 2D drafting software?
AutoCAD LT is a trusted, industry-standard software known for its reliability, high precision, and ease of use. It offers robust 2D drafting tools, advanced annotation tools, and seamless integration with DWG file formats, making it compatible with most other CAD software. For businesses needing a reliable AutoCAD LT software reseller in Chennai, we provide high-quality software backed by exceptional customer service and support.
