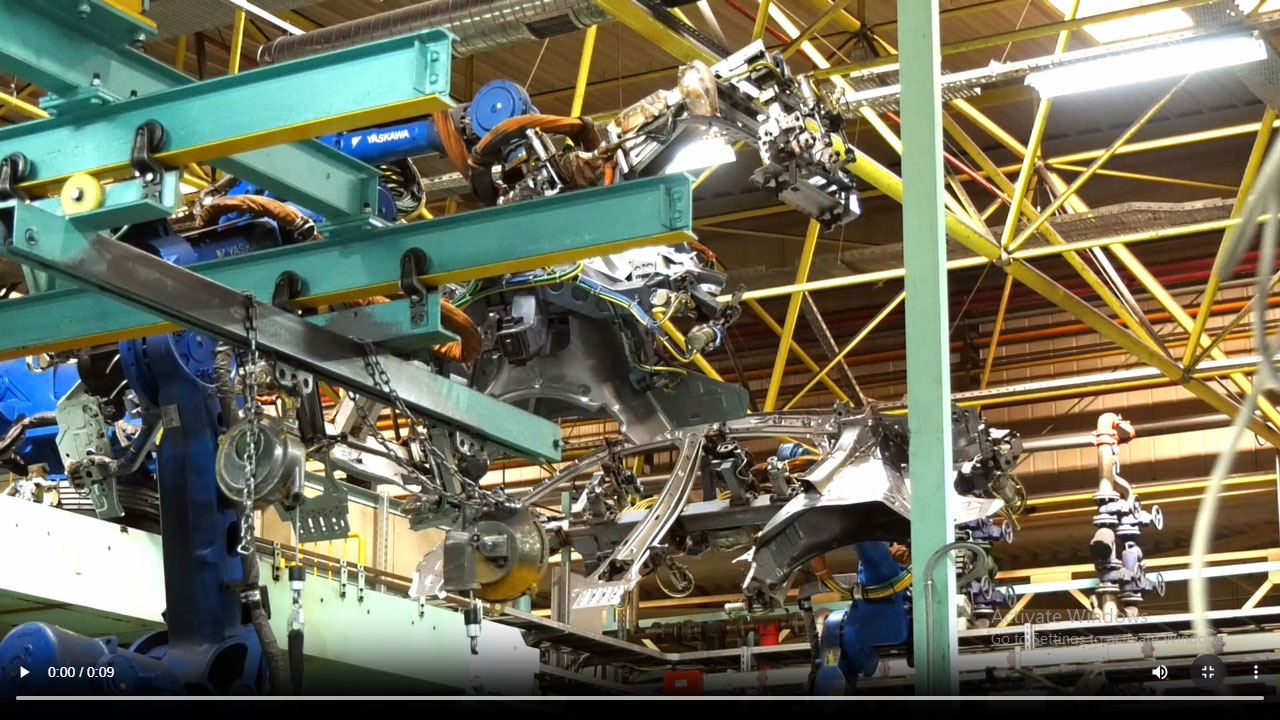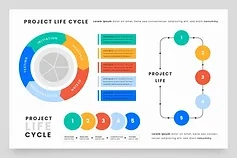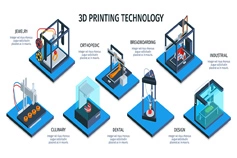Who We Are
At Corengg Technologies, we are dedicated to empowering manufacturing companies with innovative software solutions tailored to meet their unique needs. As an authorized partner of Siemens, we bring you cutting-edge technology and support in Chennai, specializing in simulation software and serving as a trusted CAD software reseller. Our flagship product, Solid Edge, offers advanced design capabilities that streamline workflows and enhance productivity.
In addition to our software offerings, we provide expert Product Lifecycle Management (PLM) consulting services to help businesses optimize their processes, improve collaboration, and drive innovation throughout the entire product lifecycle. Our experienced team is committed to delivering exceptional service and ensuring that you maximize the value of your investments. Partner with Corengg Technologies to elevate your manufacturing operations and stay ahead in today’s competitive landscape.

-

 Siemens Design &
Siemens Design &
Manufacturing
Software SolutionHarnessing the Power of Industry-Leading CAD & CAM
and PLMTechnology.Corengg is now Authorised Partner for Siemens
Software Solutions.
Experience Excellence with Corengg Technologies
At Corengg Technologies, we align our expertise with your goals to unlock the true potential of digital transformation.
From innovative startups to large enterprises, manufacturing sectors to tech-driven industries, we offer tailored solutions that fuel innovation, streamline operations, and accelerate growth.
- Leading Digital Transformation Company
- Specialized PLM Management Services to optimize product lifecycle
- Cutting-edge Simulation Software Services for accurate insights
- Trusted by Fortune 500 companies and global organizations
- End-to-end solutions from concept to implementation
- Industry-leading security and compliance protocols
Partner with Corengg Technologies for smarter, faster, and future-ready solutions!

+ Global Customers
+ Software
+ Awards
Our Products
Got a Vision for Excellence?
Let’s collaborate to elevate your business through innovative digital solutions and expert services tailored to your needs.
Our
Services

PLM Implementation
We have the dedicated team managed by experts with two decades of experience in implementing PLM solutions to Fortune 500 Companies. We provide consultancy on process implementation, product configuration and implement Siemens Teamcenter.

Rapid Prototyping
Our services are not limited to 3D printing for your prototype needs. We provide solutions for low volume manufacturing, metal 3D printing and provide customized prototype solutions. Our infrastructure and team will help you to give consultancy on your RPT needs.
Why Choose Corengg ?

Professional Team
Professional, experienced and dedicated team for Mechanical, Electrical, Manufacturing, SCM and Robotics.

Process Oriented Company
Organised and Process oriented company to manage all its business processes. We understand your process very well.

Strong Supply Chain
100+ of registered vendors in all aspects of manufacturing process to cater your requirements in very limited time.

Wide Channel Network
Experienced and Enabled Channel network across India for all your sales & service support.

Clients










PDM for Design Data Management
 Corengg Technologies
Corengg Technologies
Book a Free Demo Today
Get a complimentary 30-minute session with a seasoned expert. Share your idea, receive valuable insights, and obtain a preliminary quote by clicking the button.

TESTIMONIALS
People Says About Corengg



NEWS & UPDATES
Latest From Our Blog
Choosing the right ANSYS Partner in India is important for businesses that need engineering simulation solutions. ANSYS software helps in product design, …
Selecting the right simulation software for industries is critical for efficient product development, accurate analysis, and optimized designs. This guide will help …
Choosing the right ANSYS Partner in India is important for businesses that need engineering simulation solutions. ANSYS software helps in product design, …
In the fast-evolving world of design and manufacturing, Solid Edge Distributor India plays a crucial role in delivering cutting-edge CAD solutions. Solid …








